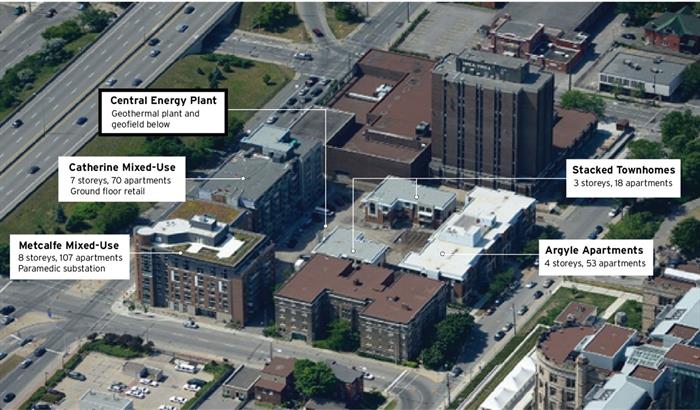The Client
Centretown Citizens Ottawa Corporation (CCOC) is one of the largest private non-profit housing providers in Canada and is recognized as a leader in the development and management of affordable housing.
The Opportunity
The development area, a former brownfield site located in Ottawa’s urban core near the Parliamentary Precinct, had long been in a state of decline. The Beaver Barracks Redevelopment project was seen as an opportunity to transform a long-vacant lot into a mixed-income housing community that prioritizes social and environmental sustainability throughout its design.
The Solution
In 2009, Corix was selected through a competitive process to design, build, own and operate the GeoExchange energy system to provide domestic hot water, heating and cooling to the community’s residents. GeoExhange technology relies primarily on the earth’s natural thermal energy, a renewable resource, by acting as a heat sink to provide heating in the winter and cooling in the summer. The project is an example of how high-performance buildings can meet internationally recognized building environmental sustainability standards while being accessible and affordable.
The Energy System
The geothermal field is located beneath the Beaver Barracks development and consists of 60 vertically-drilled boreholes at 450 feet each, totaling 27,000 feet of vertical footage. The Central Energy Plant, located in an underground parking garage, contains water-to-water Ground Source Heat Pumps that supply the heat exchange fluid to a district energy loop uniquely contained the mechanical rooms of the parking garage. During the winter, the heat stored in the ground is transferred through the vertical piping network to the Ground Source Heat Pumps, and in the summer, the process is reversed with the heat pump moving heat from buildings to the ground.

Banner image courtesy of Hobin Architecture